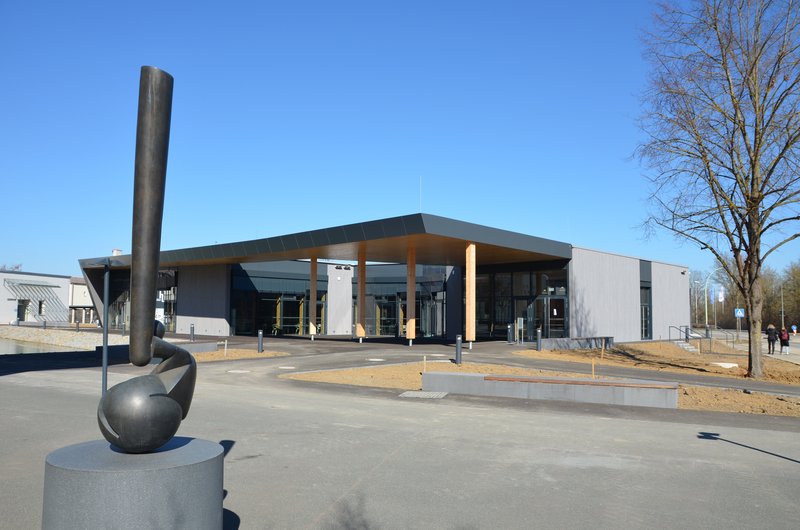Please take a seat, the doors are open – a special moment that the whole of the university community had been eagerly anticipating for several weeks and months. After a construction period which lasted approximately two and a half years, on 8th March, the celebratory opening of the new canteen building at Landshut University of Applied Sciences took place. The official opening was attended by several representatives from the worlds of politics, business and civil society, who were able to have a good look at the impressive new building.
With its new canteen building, which was completed in February, Landshut University of Applied Sciences has one of the most modern facilities of its kind in the world of higher education in Germany, highlighted University President, Prof. Dr. Fritz Pörnbacher. “We are very proud and very happy to be able to offer the university students and staff a new place in which to meet that has a wide variety of places in which to eat and drink.”
The Deputy Director of the Studentenwerk Niederbayern-Oberpfalz (the Students’ Association for Lower Bavaria and Upper Palatinate), Doreen Steudte, was also excited about the opening of the new building: “Students need more than just a seat in a lecture theatre. With the new refectory, we have created a bigger facility with modern facilities in which the students can enjoy a meal and meet their friends, and which also ensures the opportunities to socialise on the campus are good.”
The opening gate to the Landshut campus
Together with the red lecture theatre and administration building, the new refectory, which cost approximately 14.5 million Euros, is the new “entry point” to the Landshut campus. The dining area is 600 square metres in size and has 400 seats. With a planned capacity of three and a half times this number of visitors per day, the refectory can therefore provide catering for 1,400 people per day. Outside mealtimes, the refectory has also been designed to be available as an attractive place in which to study and as a location for events.
Landshut public building authority was responsible for the construction of the new refectory under the management of Gerhard Kriegereit, who emphasized the openness and brightness of the new building: “The construction type has given the building a modern and forward-looking look. I am certain that the refectory will turn out to be another component which allows Landshut University of Applied Sciences to achieve excellent results in the university rankings.”
The publicly-used areas of the building face in a south westerly direction towards the pond and the campus area. The extensive transparency of the glazed facades means that the surrounding landscape flows right up to the roof. Two different patios give people the opportunity to sit outside.
In addition, the new refectory building is a boon for both Landshut University of Applied Sciences and the whole region. This was highlighted by the Mayor of Landshut, Alexander Putz, and the District Administrator, Peter Dreier in their words of welcome. “With this ultramodern refectory, our university, which is already very popular, has become even more attractive,” said Putz. “It is very enjoyable to be able to accompany the rapid development of Landshut University of Applied Sciences,” added Dreier. “The campus is very much a beacon for our region and the local district.”
Photos: Landshut University of Applied Sciences/Karol Drienovsky
(free to use where source is indicated)

